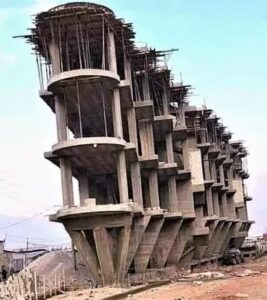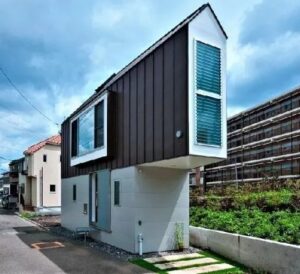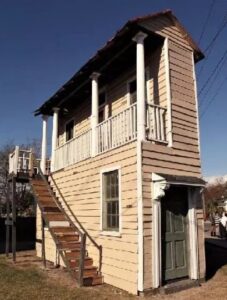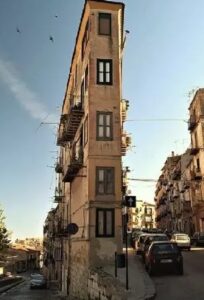
When a plot is too small for traditional construction, thinking creatively can lead to innovative solutions: build up, and then out. Here are some examples of homes where limited space sparked unusual design ideas.


In Japan, mastering the art of compact living is a tradition passed down through generations. Micro-homes, small yet cozy and functional, resemble stationary tiny houses, utilizing every inch with precision.

In the U.S., the situation is different: land is costly, and taxes are high. Many Americans opt for mobile homes on temporary foundations, allowing flexibility without the burden of property taxes.

Europe, with its Old World charm, values tradition and resists changing cityscapes too quickly. Narrow homes, often with historic value, remain cultural icons despite any inconvenience they pose to residents.

Some residents take extreme measures to expand their living space, often at the expense of neighborly comfort, such as bulky balcony additions on high-rise buildings.

Even a tiny plot doesn’t have to deter a resourceful builder. With a sturdy foundation and reinforced walls, it’s possible to create multi-story homes that tower up like ships on the horizon.

What might architects and engineers think of these solutions? Would you take a risk on building a home like this or expanding a balcony dramatically? Share your thoughts in the comments!





