A couple decided to build a small house on wheels. At first sight it is an ordinary tiny house, but it has a priority: you can live in it at -40 degrees in winter. Moreover, the interior is amazing. YOu should see it by yourself.
It would seem that the creation of tiny houses will no longer surprise anyone, but sometimes you can see truly unique projects. Like, for example, the house of a Canadian couple, which became like a full-fledged living space, and not a miniature kennel. Despite the fact that their apartments are built on only 24.9 square meters. m, they have room for all the necessary living areas, and the bathroom is reminiscent of a respectable spa. At the same time, the house is specially designed for the harsh Canadian climate, where in the winter months the thermometer can drop to minus 40.
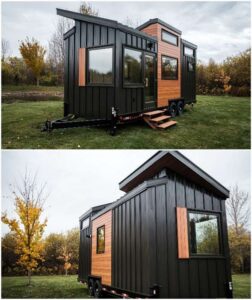
Canadian couple Heather and Kevin Fritz, owners of Fritz Tiny Homes, took on the challenge of designing a tiny house on wheels for the first time. They wanted to create not a miniature box that would be difficult to turn around in, but a full-fledged home.
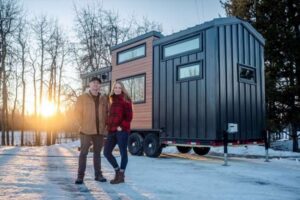
They did not look for drawings of ready-made houses, but trusted only their feelings and intuition. It was very important for them to create the illusion of spaciousness, although the area of the object was only 24.9 square meters. m (length 7.3 m, width 2.6 m) and it is placed on a standard two-axle trailer. Also a priority
was the creation of comfortable housing that can be used in the harsh Canadian climate, when the temperature “overboard” in winter often drops to -40 degrees.
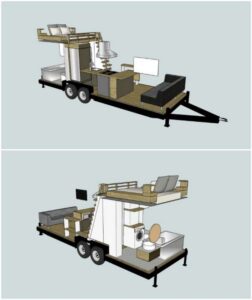
It all started with the development of the external structure, which was the fundamental element. The couple wanted to make a house that would outlive them, so they settled on a steel frame and wood-textured aluminum panels, which are durable and require little maintenance.
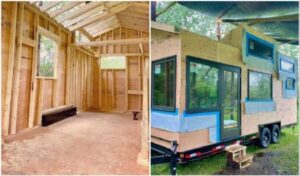
Particular attention was paid to heat and sound insulation, which provide a high level of comfort in any climate zone. A special type of insulation with high thermal insulation characteristics was used – closed-cell foam insulation. “Our goal was to create very dense, durable and energy efficient housing,” says Kevin. “The problem with tiny houses is that most tend to minimize wall thickness by reducing the amount of insulation they add. Therefore, we used foam, which does not reduce the internal area, but insulates and adds rigidity by 300-400%, which is very important for a structure towed on the highway.”
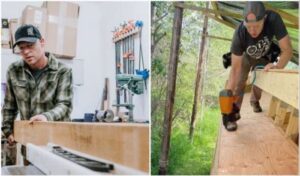
According to the authors of Novate.ru, the couple took a thorough approach to the choice of windows. They preferred triple glazed windows, which provide high energy efficiency and durability (compared to vinyl or traditional glass). This is especially true for mobile homes that can be transported off-road and in any weather. And if you consider that their house has 9 window openings, and even a glass front door, then such foresight was only beneficial.
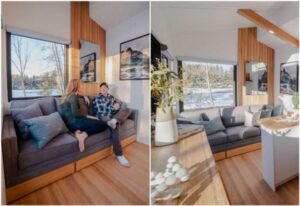
Considering that the experimenters sought to create the illusion of a full-fledged home, it was not surprising that it had a cozy living area, with two windows. To create the illusion of even more
space, there is a large mirror mounted on the wall. The couple did not clutter the living room; they just installed a folding sofa with drawers, which can serve as an additional sleeping place and a spacious storage system.
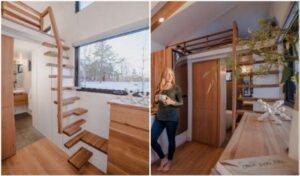
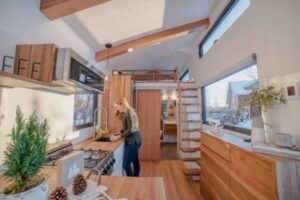
In the central part of the house there is a full-fledged kitchen with high-quality furniture made of natural wood, modern household appliances, utensils and cutlery. The work area is equipped with an additional pull-out table, which will save guests during an invasion or replace an office desk. In the kitchen area we managed to add not only a two-chamber refrigerator, but also a laundry room, which was hidden in a closet. But the bar counter at the opposite window serves as both a dining area and additional food storage space.
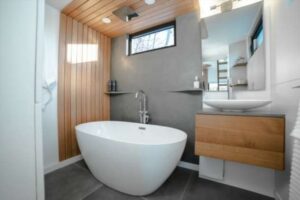
But I would like to pay special attention to the bathroom, looking at which you cannot say that it is in a miniature house. It is not known how the couple managed to plan the space this way, but there was a huge oval bathtub, a rain shower, an original sink with a hanging cabinet, and there was even room for free movement.
“The bathroom is definitely the favorite space in this home,” says Heather. “There’s something so relaxing about the way the ‘rain’ falls right into the bathtub. The window, large heated mirror and full bathtub make it feel like you’re in a luxury spa.”
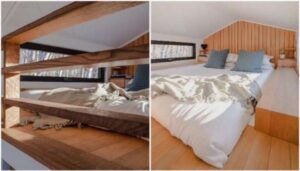
The design of the sleeping area on the second tier also turned out to be interesting. To ensure that not a single centimeter was wasted, the bed itself was integrated into the steel frame of the floor. This trick helped make use of dead space and increase the height of the loft.
The couple also carefully thought out the interior design, which boasts high-quality finishes using special concrete and natural wood. High-quality furniture is made of mahogany,
filling the home with special warmth and comfort. But its function does not end there. Each piece of furniture is thought out to the smallest detail, so its versatility and hidden capabilities are not evident.
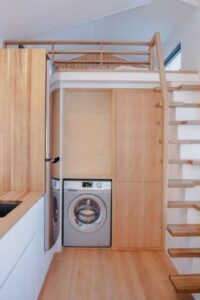
Space optimization required the development of special storage systems. Drawers and cabinets are hidden in every available nook and cranny, from the entryway to the bathroom sliding door that doubles as a storage area. “We tried to use every nook and cranny we could to make it a purposeful and usable space,” says Heather.
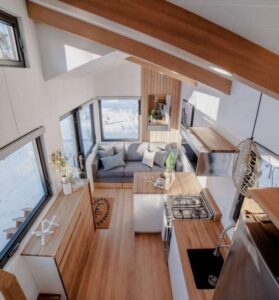
If you set a goal and use your imagination, you can create a modern, comfortable home even from a cargo container. This is how an Australian did it, who with his own hands turned 4 sea containers into a cozy two-story house.





